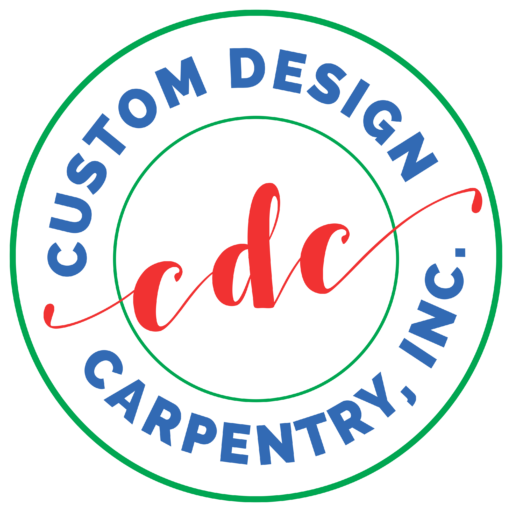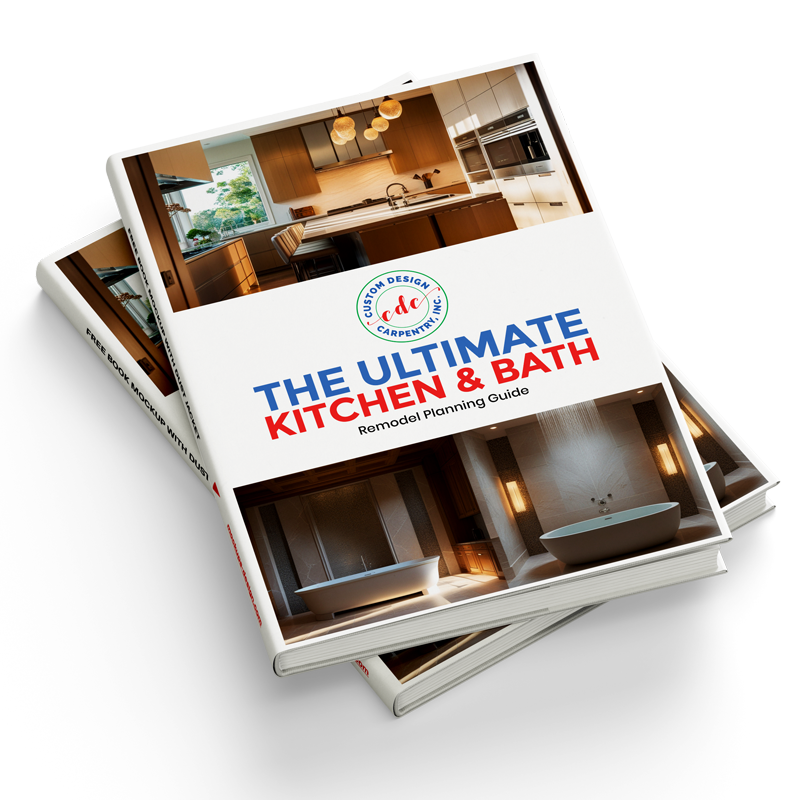Basements

A basement is more than just extra square footage—it’s a canvas for creativity and transformation. At Custom Design Carpentry, we specialize in turning underutilized spaces into functional, stylish extensions of your home. Whether you’re envisioning a cozy family retreat, a vibrant entertainment hub, or a private home office, we bring your vision to life with thoughtful design and expert craftsmanship.
Imagine a basement that tells your story, a story of practicality, comfort, and timeless design. From sleek finishes to innovative layouts, our custom basements are tailored to fit your lifestyle, adding value and character to your home.
Why Choose Us
Designing a basement takes a unique blend of creativity and technical expertise, and that’s where we shine. With years of experience and a dedication to quality, we deliver basements that seamlessly integrate with the rest of your home. From maximizing light and space to selecting durable materials, we ensure every detail aligns with your needs and style.
Our collaborative approach keeps you involved every step of the way. We listen to your ideas, offer expert guidance, and use premium materials to create a space that’s truly yours. When you choose Abstract RD, you’re partnering with a team committed to bringing your vision to life with precision and care.

Our Process
How we manage our work?
1. First Initial Contact
We understand that your time is valuable, so we will promptly phone you to book a no-obligation meeting. In addition, we will send through an email questionnaire for you to complete containing questions that help get us a background on your project ideas. This ensures our first meeting runs smoothly, efficiently and covers everything.
2. Site Meeting
We will meet with you at your home to discuss your project in detail and review the completed questionnaire. During this meeting, we will ask additional questions to understand your specific needs and requirements for the entire duration of the project. We will also take a more in-depth look at the brief and the scope of work required.
You are welcome to bring along any ideas, house plans, section information, or other relevant materials you would like to discuss. If you don’t have any concept plans yet, don’t worry! We will be happy to recommend an architect we have worked closely with in the past.
If you already have concept plans prepared, feel free to skip straight to step 5.
3. Architect Design Process
After the site meeting we will have a better understanding of your requirements and vision, so we are able to meet with the architect of your choice to discuss these requirements and ideas. Your chosen architect will design an initial concept plan that fits your requirements. This enables a better visualization of what your dream home will look like based on your ideas so far.
We always work with the architect whether it be our recommended architect or an architect of your choosing, through the design and consent process so all of us; client, architect and builder, share a mutual understanding of the project.
4. Cost Estimate
If you’re like most people, you’ll want to know that the design you pick will be well within your budget. Through an in-depth cost estimation, we ensure it happens. Giving you a better idea of what your investment amount will be for your project. Along with cost estimates, we start a timeline plan which assists with working out the full cost of the project.
Once you have given the final plans for approval, the architect will lodge them with the Council and we will then get started on your fixed price quotation.
5. Fixed Price Quotation
Now your plans are in council it’s time to put together your details and final quote. This outlines what your investment is going to be before your project commences. Once you’re happy with the design, and timeline, and the fixed price quote is agreed upon we start signing off all the relevant paperwork and hand over your action plan to you so you can stay up to date on the project.
Of course, if your build has any unexpected variations that occur and may impact your budget, or if you make changes in your requirements, we will promptly update any of the quotes and timelines where necessary and allow you enough time to make your decisions.
6. Contract & Timeline Approval
Once you are happy with the design and all your requirements have been met, we go through your paperwork to ensure everything is taken care of including the signing of the contract. We will agree on our start date and prepare for construction to commence on creating your dream home.
7. Your Dream Home
You have made the final payment, the construction is complete, the house is thoroughly cleaned, and the keys are handed over, now it’s time for you to move into your dream home. Although the house is completed we will keep in touch and call you further down the track to see if there are any minor issues that we can fix to ensure your dream home is still your dream home.
Portfolio
Explore our portfolio of stunning basement transformations, showcasing innovative designs and exceptional craftsmanship. From modern lounges to functional offices, each project highlights our dedication to quality and creativity.
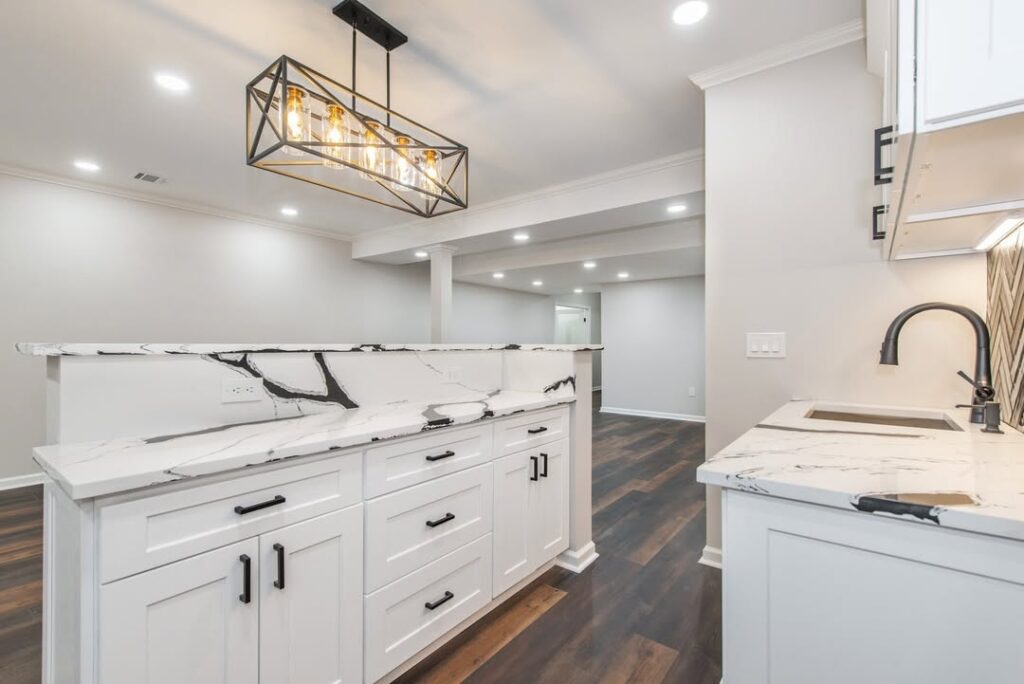
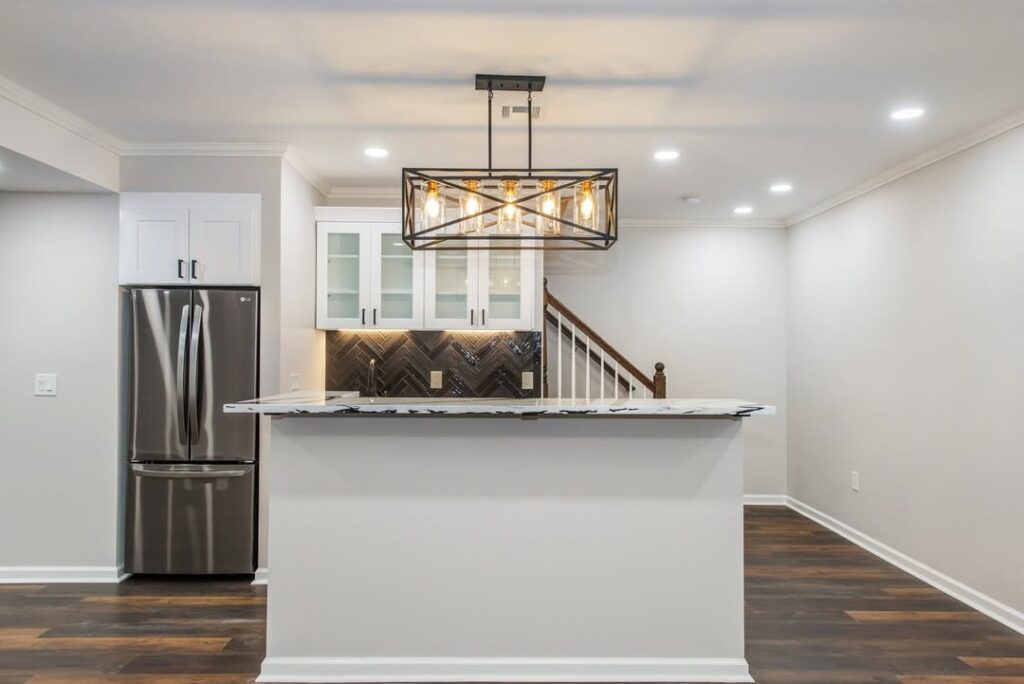
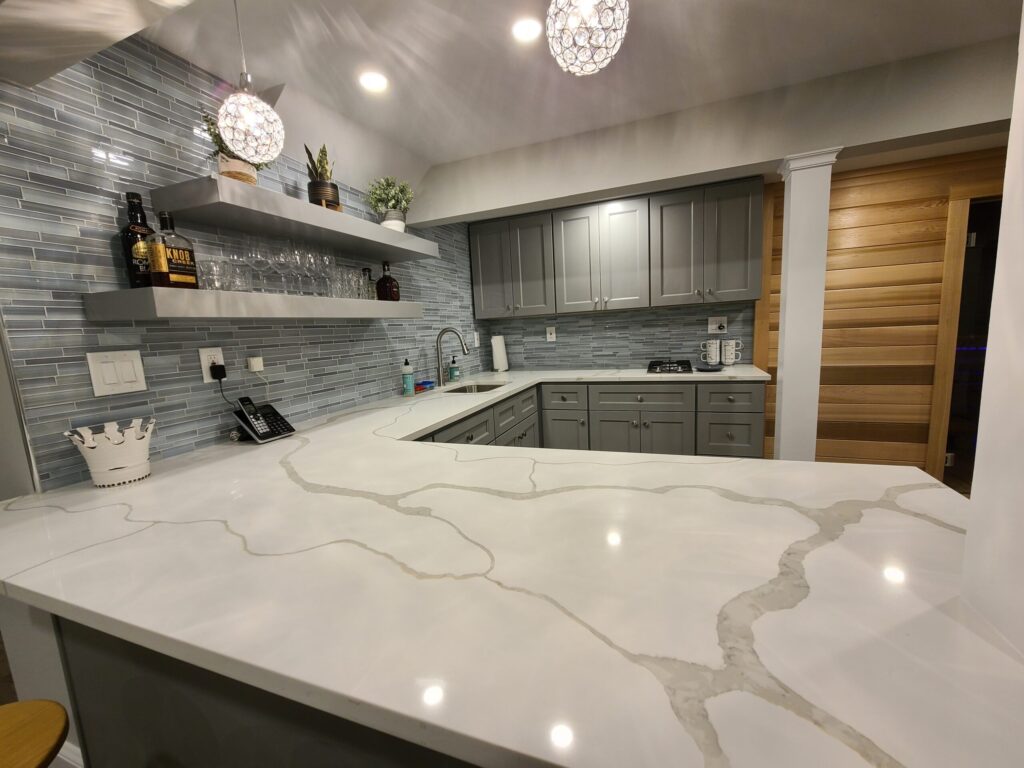
Let’s Transform Your Basement

Trustindex verifies that the original source of the review is Google. Have worked on three bathroom renovations with Joey and his crew. Two we designed from the ground up with his designer as well. Very happy with the results. Joey is responsive and his crew does quick work. They seemed able to handle every curve that we threw at them, and they stand by their work to make sure the job is done right.Posted onTrustindex verifies that the original source of the review is Google. The team built a deck. Job well done!!Posted onTrustindex verifies that the original source of the review is Google. Custom Design did a bathroom for a Veteran in Hackensack. They did an outstanding job!!Posted onTrustindex verifies that the original source of the review is Google. They did such a beautiful job on my kitchen. They truly exceeded my expectations. They listen and are very honest about your concepts.Posted onTrustindex verifies that the original source of the review is Google. Joey and his team handled our large-scale renovation of our kitchen and two bathrooms. We were extremely happy with the results. Project came in on time and on budget. The team left the work area extremely clean after each day. Joey’s subcontractors for plumbing, electrical, drywall, and painting were all also great. I’d do another big renovation with him without hesitation! See pictures for before and after of our space.Posted onTrustindex verifies that the original source of the review is Google. We have been working with Joey and his team for over three projects now and will continue to do so. Their estimates, suggestions, work are professional and extremely considerate of schedules. Highly recommend this creative and talented team.Posted onTrustindex verifies that the original source of the review is Google. Joey and Custom Design Carpentry came highly recommended to me by a neighbor. After recently working with Joey on a full bathroom remodel, I can say he met all my expectations and more! The entire team was very professional, knowledgeable and skilled. They earned my trust and I plan to use this team again for my next upcoming project. Lastly, their prices were competitive after getting comparable quotes and I wouldn't hesitate to recommend them to my friends and family in the area.Posted onTrustindex verifies that the original source of the review is Google. We were very happy with the excellent job done by CDC! Highly RecommendedPosted onTrustindex verifies that the original source of the review is Google. Custom Design Carpentry helped remodel four of my bathrooms and kitchen a couple of years ago. From start to finish, the projects were seamless. The company is so responsive and the workers are truly talented and have such great attention to detail. They consistently cleaned up after themselves and were such a pleasure to work with. Millie and Sing gave me so much guidance along the way and are truly experts at their craft! I wholeheartedly recommend them to anyone and will likely use them again as I tackle my laundry room. Six years later and the work still looks fabulous. Thanks Sing!
