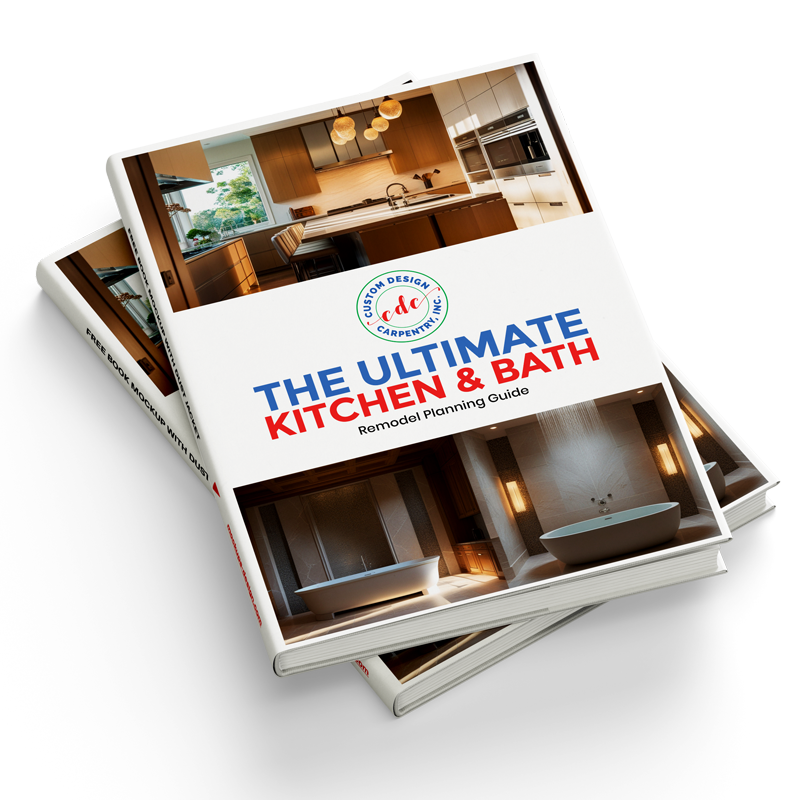How we manage our work?
We understand that your time is valuable, so we will promptly phone you to book a no-obligation meeting. In addition, we will send through an email questionnaire for you to complete containing questions that help get us a background on your project ideas. This ensures our first meeting runs smoothly, efficiently and covers everything.
We will meet with you at your home to discuss your project in detail and review your completed questionnaire. During this meeting, we will ask additional questions to fully understand your specific needs and requirements for the entire project. We will also take a deeper dive into the project overview and scope of work.
Feel free to bring any ideas, house plans, section details, or other relevant materials you’d like to discuss. If you don’t have concept plans yet, no worries! We will work with our trusted architect.
If you already have concept plans prepared, you can proceed directly to Step 4.
After our site meeting, we will have a clear understanding of your vision and requirements. We will then collaborate with our architect and interior designer to develop a design that brings your ideas to life. Our architect will create an initial concept plan tailored to your needs, providing a clear visual representation of your dream home. At the same time, our interior designer will begin curating material selections, layouts, and finishes to ensure a cohesive and functional design.
We work closely with our architect, interior designer, and internal build team throughout the entire design and approval process, ensuring seamless communication between all parties. This collaborative approach helps maintain a shared understanding of the project, streamlining the transition from concept to construction while ensuring every detail aligns with your vision.
If you’re like most homeowners, you want confidence that your design choices align with your budget. Through a detailed scope development process, we ensure that happens. This step provides a clearer understanding of your total investment by outlining the work required and refining project details.
In addition to defining the project scope, we begin developing a timeline to help structure the overall plan and assess the full project cost.
Once you have approved the final plans, we will submit the architectural drawings to the building department for permit approvals. At that stage, we will also prepare your fixed-price bid, ensuring complete transparency before construction begins.
Now that your plans are with the building department, it’s time to finalize the details and provide a fixed-price quotation. This ensures you have a clear understanding of your total investment before the project begins. Once you are satisfied with the design, timeline, and fixed-price quote, we will proceed with signing all necessary paperwork and provide you with an action plan to keep you informed throughout the project.
If any unexpected variations arise during the build that may impact your budget, or if you decide to make changes to your requirements, we will promptly update the quote and timeline as needed, giving you ample time to make informed decisions.
Once you are happy with the design and all your requirements have been met, we go through your paperwork to ensure everything is taken care of including the signing of the contract. We will agree on our start date and prepare for construction to commence on creating your dream home.
You have made the final payment, the construction is complete, the house is thoroughly cleaned, and the keys are handed over, now it’s time for you to move into your dream home. Although the house is completed we will keep in touch and call you further down the track to see if there are any minor issues that we can fix to ensure your dream home is still your dream home.

Get a step-by-step guide to designing and building your dream kitchen or bath—without delays, hidden costs, or unreliable contractors.