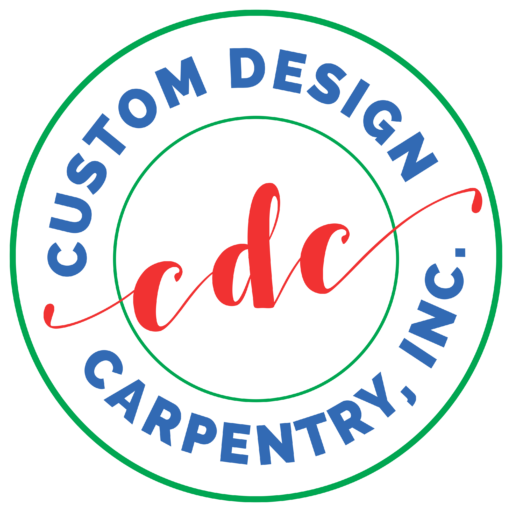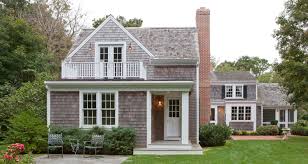By Custom Design Carpentry– Renovation & Remodelling
Thinking about adding more space to your home? A well-planned home addition can give you the extra room you need while also boosting comfort and property value. Whether it’s a cozy guest suite, a bigger kitchen, or that sunroom you’ve always wanted, good planning makes all the difference.
A home addition is a big project. It blends design, construction, zoning rules, and budgeting. But don’t worry! With the right steps (and the right team), the process can be smooth, exciting, and totally worth it. Here’s a clear, step-by-step guide to help you get started.

Step 1: Know Why You’re Adding On
Before you dive into layouts and finishes, it’s important to get clear on the reason for your addition. Are you growing your family and need another bedroom? Working from home and want a quiet office? Or just hoping to add value before selling? Once you know the “why,” it becomes much easier to figure out the “what”, like whether your new space needs a private bathroom, more storage, or tons of natural light. Defining the purpose early on will help shape every decision moving forward.
Step 2: Set a Realistic Budget
Now that your vision is clearer, it’s time to think about the budget. Additions can vary widely in cost, typically between $100 to $300 per square foot, depending on the size, materials, and complexity of the work. But there’s more to consider than just construction. Design and architect fees, permits, site prep, and utility upgrades can all add to your total cost. If the project feels a little out of reach financially, you can explore options like a home equity loan, a home equity line of credit (HELOC), or a renovation loan. A conversation with your lender or financial advisor can help map out what’s possible for your situation.
Step 3: Check the Rules (Zoning & Permits)
Before locking in your design ideas, you’ll need to understand what’s actually allowed on your property. Local zoning rules and building codes can impact what you can build, how big it can be, and where on your lot it can go. Some areas restrict how close you can build to your neighbor’s property or how tall the addition can be. If you live in a neighborhood with a homeowner’s association or a historic district, you might need extra approvals. Also, most home additions require building permits, and skipping them can lead to costly issues down the line. This is where a good contractor or architect can save you headaches, they’ll know the rules and help you navigate the paperwork.
Step 4: Design Your Dream Space
Once you’ve figured out the budget and the rules, it’s time to bring your idea to life. This is where you’ll start turning your vision into an actual plan. You might work with an architect for a more customized or complex project, or a designer to help with layout and finishes. Many homeowners opt to work with a design-build team like us here at Custom Design Carpentry Inc. who can take care of both design and construction from start to finish. In this phase, you’ll determine the layout, dimensions, and overall look of your addition. A skilled designer will help make sure everything flows with your current home, stays within budget, and meets all necessary codes.
Step 5: Choose the Right Contractor or Team
Finding the right contractor is one of the most important parts of this process. You want someone experienced, licensed, and insured, with a strong history of home additions similar to yours. It’s a good idea to look at their past work, check references, and make sure they understand your goals. If you prefer an easier and more streamlined experience, a design-build firm can offer everything under one roof, reducing the chances of miscommunication or delays. At Custom Design Carpentry Inc., we handle both the creative and construction sides of the project, which helps everything run more smoothly.
Step 6: Prepare for Construction
Once your plans are approved and the permits are in place, construction will begin. This phase will likely bring some changes to your daily routine. You’ll need to work with your contractor to figure out where tools and materials will be stored, how workers will access your property, and whether any parts of your home will be temporarily off-limits. There might be noise, dust, and temporary disruptions, especially if plumbing, electrical, or structural work is involved. Depending on the scale of the addition, some families decide to stay somewhere else during parts of the process. Clear communication with your contractor makes it easier to set expectations and plan ahead.
Step 7: Stay Involved During the Build
Even after construction starts, your job isn’t done. Stay involved throughout the project. Attend walkthroughs, ask questions, and check in regularly to make sure the work lines up with the plan. Even with the best planning, unexpected things can pop up like weather delays or something unusual behind a wall. Being available to make quick decisions will help keep things moving. When the work is finished, do a final walkthrough with your contractor to make sure everything looks good, works properly, and that any final touch-ups or punch list items are completed before you sign off.
Why a Home Addition Is Worth It
Yes, adding onto your home takes time, energy, and money but the long-term benefits are often well worth it. You’re creating more space tailored to your lifestyle, whether that means a new home office, a larger kitchen, or a separate guest suite. Not only does this improve your everyday comfort, but it also adds significant value to your home. And perhaps best of all, you get to enjoy a refreshed space without giving up the neighborhood or home you already love.
At Custom Design Carpentry Inc., we specialize in bringing home additional dreams to life. From the first idea to the final inspection, we’re here to guide you every step of the way and build something that feels just right- for now and the future.

FAQs About Planning a Home Addition
Q1: Do I really need an architect?
If your project involves major layout changes or a custom design, an architect can be a huge asset. However, for simpler projects, a design-build team like ours can handle both the planning and construction side, making the process quicker and more cohesive.
Q2: How long will the whole thing take?
Timelines can vary based on the size and complexity of the addition. Smaller projects might take around three to four months, while larger or more detailed additions could take anywhere from six months to a full year, including the design and permit phases.
Q3: Will I need to move out?
In most cases, you can stay in your home while the addition is being built- especially if the work is happening in one specific area. That said, during noisy or messy phases, like demolition or utility work, some homeowners prefer to temporarily stay elsewhere.
Q4: Will it add value to my home?
Yes, absolutely. Additions like extra bedrooms, bathrooms, or a bigger kitchen often offer great returns on investment—sometimes recouping 60% to 80% of the project cost when it’s time to sell. But more importantly, it adds comfort and functionality that you’ll enjoy every day.
Ready to expand your home with confidence? Let’s talk! Contact Custom Design Carpentry Inc. for a personalized consultation and see how we can help turn your home addition vision into a reality.


